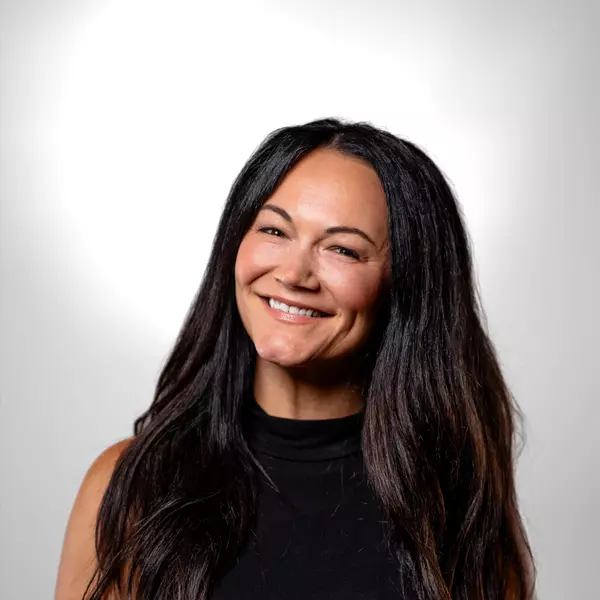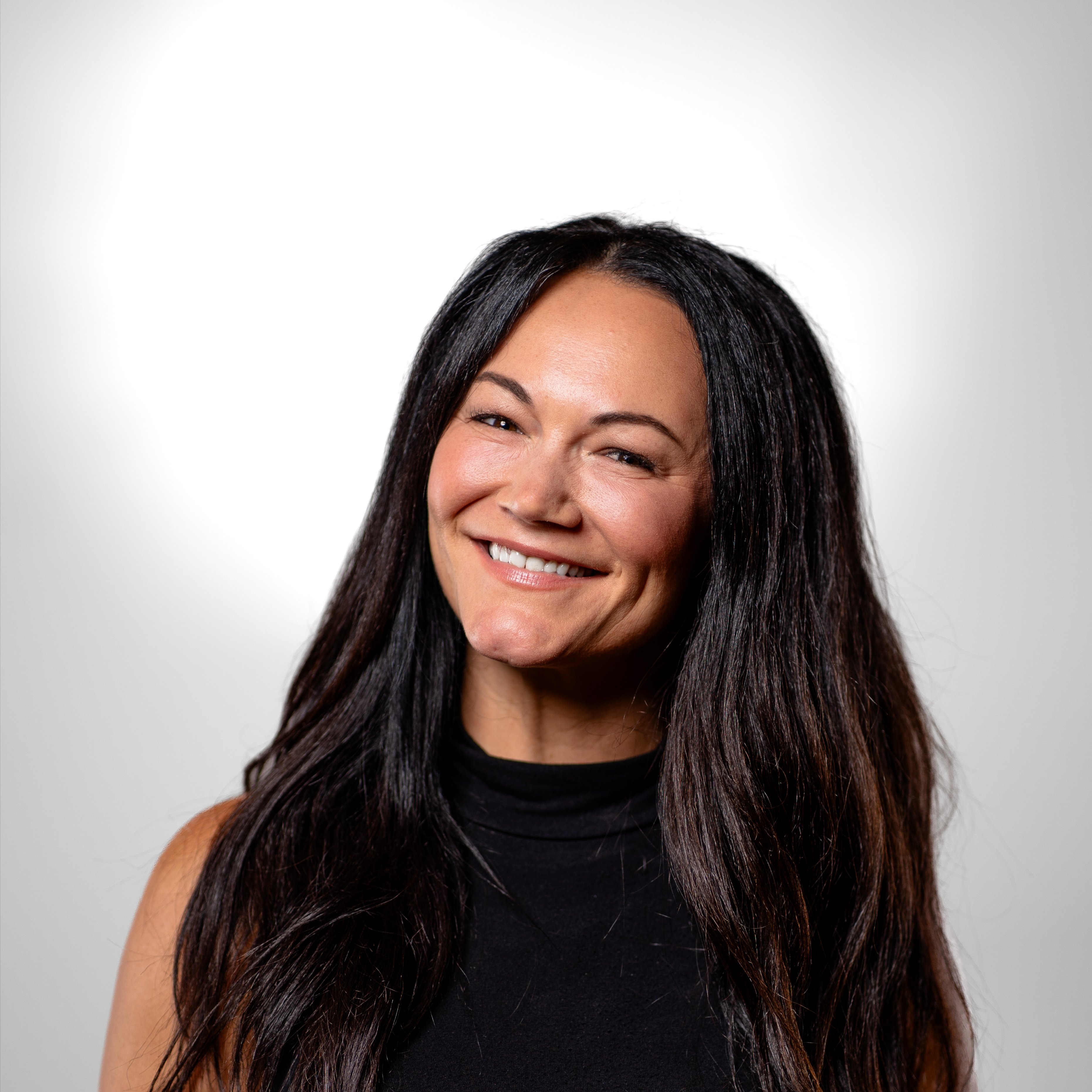
5 Beds
4 Baths
2,247 SqFt
5 Beds
4 Baths
2,247 SqFt
Key Details
Property Type Single Family Home
Sub Type Detached
Listing Status Active
Purchase Type For Sale
Approx. Sqft 2247.13
Square Footage 2,247 sqft
Price per Sqft $400
Subdivision Coopers Crossing
MLS Listing ID A2262213
Style 2 Storey
Bedrooms 5
Full Baths 3
Half Baths 1
HOA Fees $95/mo
HOA Y/N No
Year Built 2007
Lot Size 6,098 Sqft
Acres 0.14
Property Sub-Type Detached
Property Description
Location
State AB
Community Playground, Schools Nearby, Shopping Nearby, Sidewalks, Street Lights, Walking/Bike Paths
Zoning R1
Rooms
Basement Finished, Full, Walk-Out To Grade
Interior
Interior Features Granite Counters, Kitchen Island, Pantry, Soaking Tub, Vaulted Ceiling(s), Walk-In Closet(s)
Heating Forced Air
Cooling None
Flooring Carpet, Hardwood, Tile
Fireplaces Number 1
Fireplaces Type Gas
Fireplace Yes
Appliance Dishwasher, Dryer, Electric Stove, Microwave Hood Fan, Refrigerator, Washer, Window Coverings
Laundry Main Level
Exterior
Exterior Feature Other
Parking Features Double Garage Attached
Garage Spaces 2.0
Fence Fenced
Community Features Playground, Schools Nearby, Shopping Nearby, Sidewalks, Street Lights, Walking/Bike Paths
Amenities Available Other
Roof Type Asphalt Shingle
Porch Deck
Total Parking Spaces 4
Garage Yes
Building
Lot Description Back Yard, Backs on to Park/Green Space, Cul-De-Sac
Dwelling Type House
Faces E
Story Two
Foundation Poured Concrete
Architectural Style 2 Storey
Level or Stories Two
New Construction No
Others
Restrictions Easement Registered On Title,Restrictive Covenant,Utility Right Of Way







