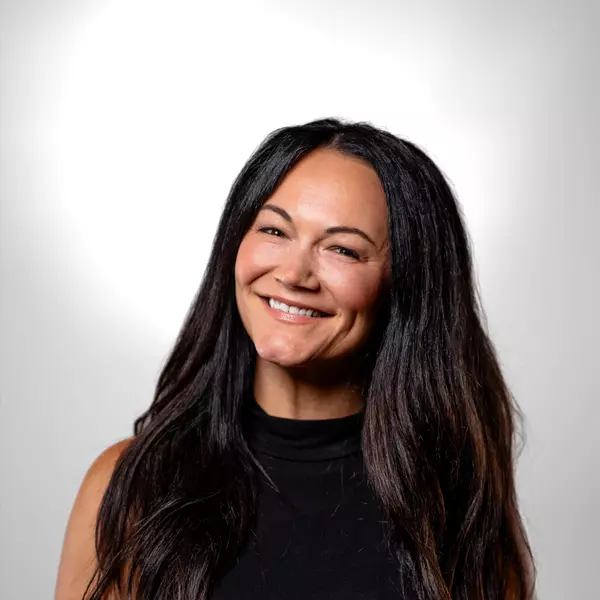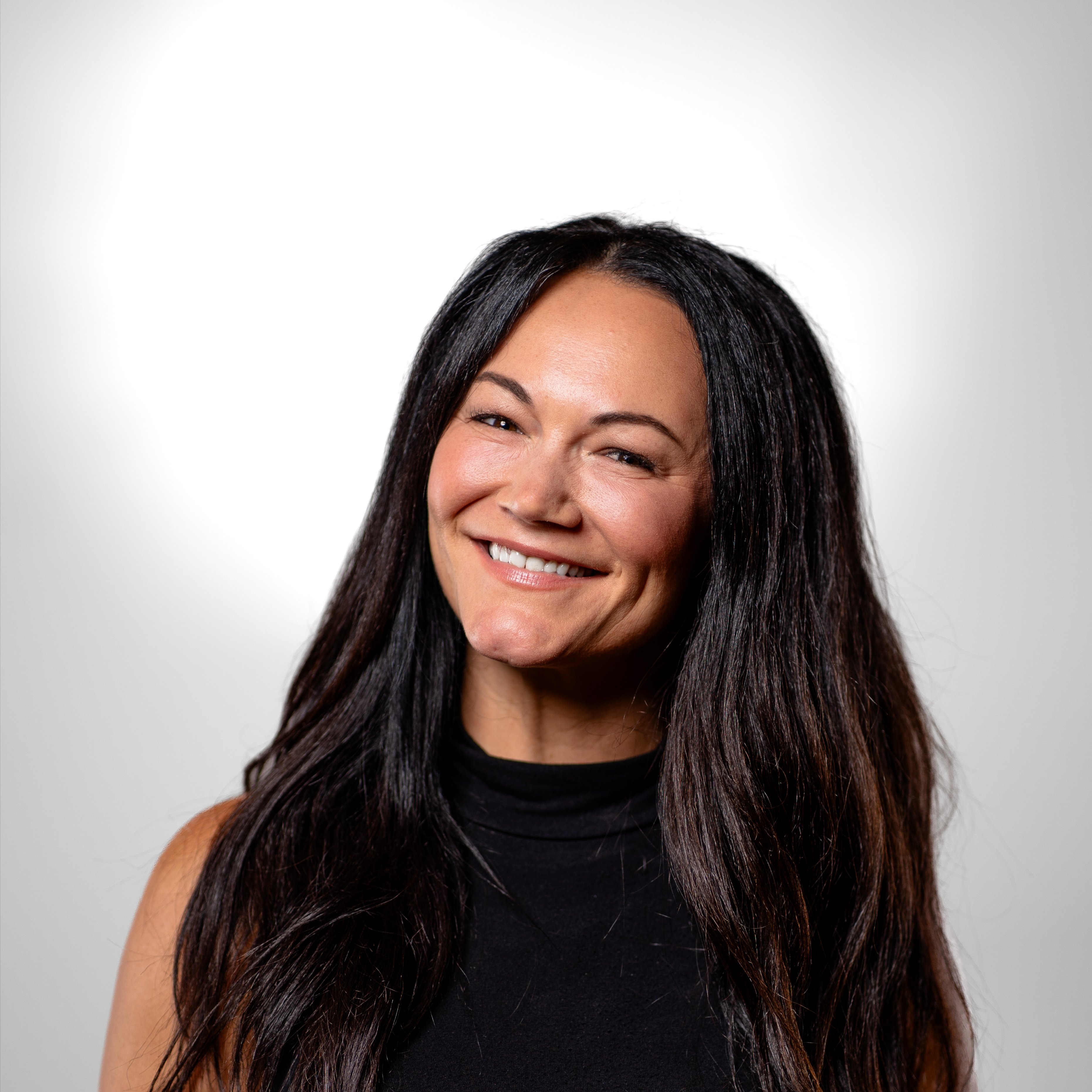
2,192 SqFt
2,192 SqFt
Key Details
Property Type Multi-Family
Sub Type Apartment
Listing Status Active
Purchase Type For Sale
Approx. Sqft 2192.0
Square Footage 2,192 sqft
Price per Sqft $177
Subdivision Athabasca Town
MLS Listing ID A2261453
Style Apartment-Single Level Unit
HOA Y/N No
Year Built 2008
Property Sub-Type Apartment
Property Description
Location
State AB
Community Golf, Playground, Schools Nearby, Shopping Nearby, Street Lights
Zoning R7
Interior
Interior Features Laminate Counters, Vinyl Windows
Heating Forced Air, Natural Gas
Cooling None
Flooring Carpet, Laminate
Fireplaces Number 3
Fireplaces Type Gas, Living Room
Inclusions 2 additional refrigerators, stoves, dishwashers and washer/dryer stacked
Furnishings Unfurnished
Fireplace Yes
Appliance Dishwasher, Electric Stove, Refrigerator, Washer/Dryer Stacked
Laundry In Unit
Exterior
Exterior Feature None
Parking Features Asphalt, Assigned, Off Street, Stall
Fence None
Community Features Golf, Playground, Schools Nearby, Shopping Nearby, Street Lights
Utilities Available Electricity Connected, Natural Gas Connected, Sewer Connected, Water Connected
Water Access Desc Public
Roof Type Asphalt Shingle
Porch Balcony(s)
Total Parking Spaces 3
Garage No
Building
Dwelling Type Low Rise (2-4 stories)
Story Single Level Unit
Foundation Poured Concrete
Sewer Public Sewer
Water Public
Architectural Style Apartment-Single Level Unit
Level or Stories Single Level Unit
New Construction No
Others
Restrictions Pet Restrictions or Board approval Required
Pets Allowed Restrictions







