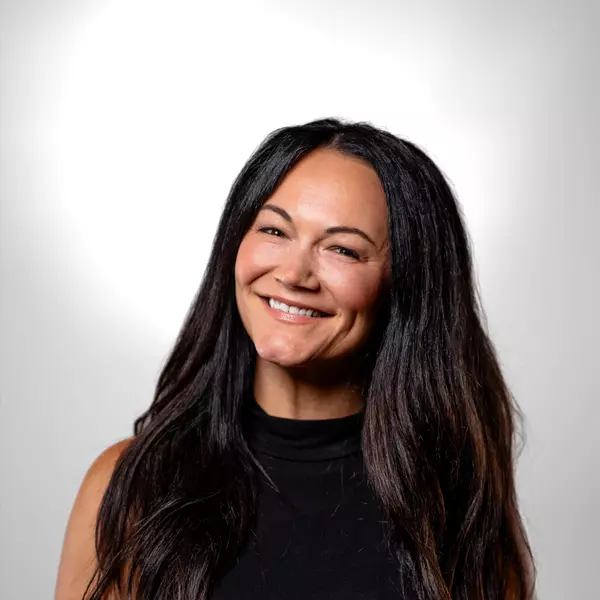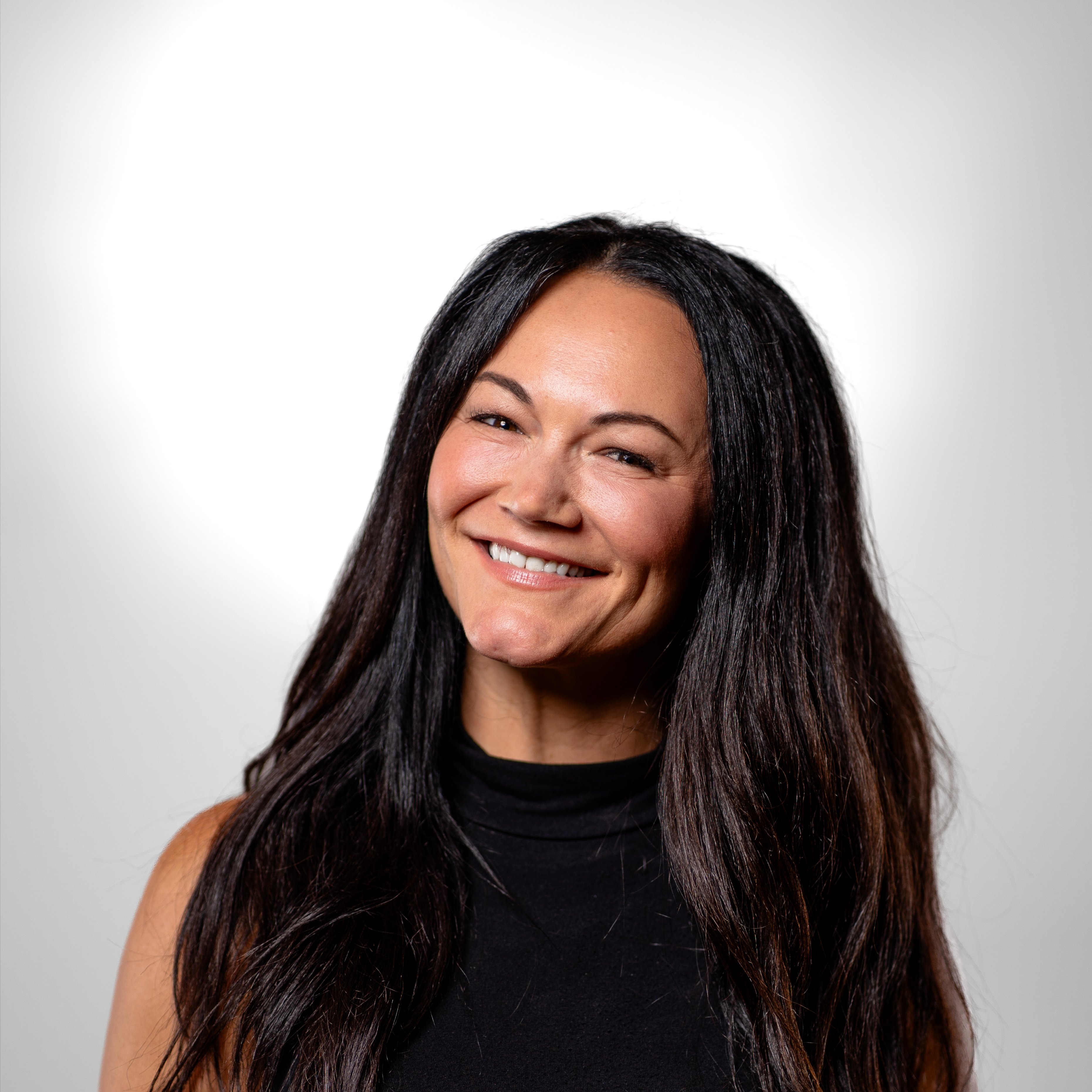
6 Beds
5 Baths
2,620 SqFt
6 Beds
5 Baths
2,620 SqFt
Key Details
Property Type Single Family Home
Sub Type Detached
Listing Status Active
Purchase Type For Sale
Approx. Sqft 2620.42
Square Footage 2,620 sqft
Price per Sqft $324
Subdivision Taradale
MLS Listing ID A2255265
Style 2 Storey
Bedrooms 6
Full Baths 4
Half Baths 1
Year Built 2008
Lot Size 3,484 Sqft
Property Sub-Type Detached
Property Description
Welcome to this custom-built luxury home in the sought-after lake community of Taralake, where elegance, functionality, and income potential meet. With over 3775 sq ft of beautifully finished living space across three levels, this home is ideal for large families, multi-generational living, or savvy investors.
The main floor greets you with rich hardwood floors, a private den/bedroom, a spacious great room, and a generous dining area. The gourmet kitchen is a chef's dream with granite countertops, a large island, pantry, and premium stainless steel appliances including a French-door fridge with ice maker, wall oven, microwave, gas cooktop, and hood fan.
Upstairs boasts an impressive 1,437+ sq ft featuring a central bonus room, two well-sized bedrooms, a stylish 4-piece bath, and dual primary suites. The primary retreat includes a sitting area, dual vanities, a makeup desk, a freestanding soaker tub, glass shower, and a massive walk-in closet.
The walkout level is a fully self-contained, registered legal basement suite with its own private entrance, full kitchen, living room, two bedrooms, full bathroom, laundry, and large windows for natural light—perfect for extended family or rental income.
Additional highlights include 6 total bedrooms, 5 bathrooms, ample storage, and a prime location close to schools, parks, shopping, transit, daycares, Calgary Airport, and Stoney Trail.
This home truly offers it all—luxury, space, versatility, and investment potential.
Don't miss out—book your private showing today!
Location
State AB
County 0046
Community Park, Playground, Schools Nearby, Shopping Nearby, Sidewalks, Street Lights, Walking/Bike Paths
Zoning R-G
Rooms
Basement Full, Suite, Walk-Out To Grade
Interior
Interior Features Bookcases, Breakfast Bar, Built-in Features, Ceiling Fan(s), Chandelier, Closet Organizers, Double Vanity, Granite Counters, High Ceilings, Jetted Tub, Kitchen Island, Open Floorplan, Pantry, Separate Entrance, Storage, Vaulted Ceiling(s), Vinyl Windows, Walk-In Closet(s), Wired for Sound
Heating Forced Air, Natural Gas
Cooling None
Flooring Carpet, Ceramic Tile, Hardwood
Fireplaces Number 2
Fireplaces Type Family Room, Gas, Great Room, Mantle
Inclusions Basement Fridge
Laundry In Basement, Laundry Room, Main Level, Multiple Locations
Exterior
Exterior Feature Private Entrance
Parking Features Concrete Driveway, Double Garage Attached
Garage Spaces 2.0
Fence Fenced
Community Features Park, Playground, Schools Nearby, Shopping Nearby, Sidewalks, Street Lights, Walking/Bike Paths
Roof Type Asphalt Shingle
Building
Lot Description Backs on to Park/Green Space, Greenbelt, Interior Lot, Landscaped, Rectangular Lot
Dwelling Type House
Foundation Poured Concrete
New Construction No







