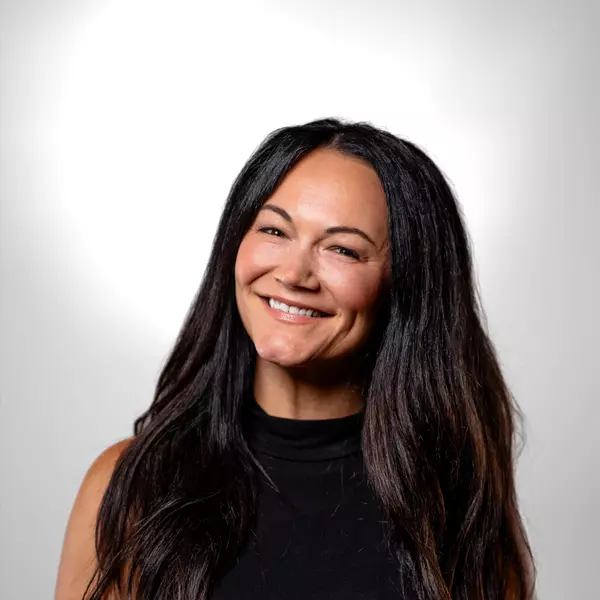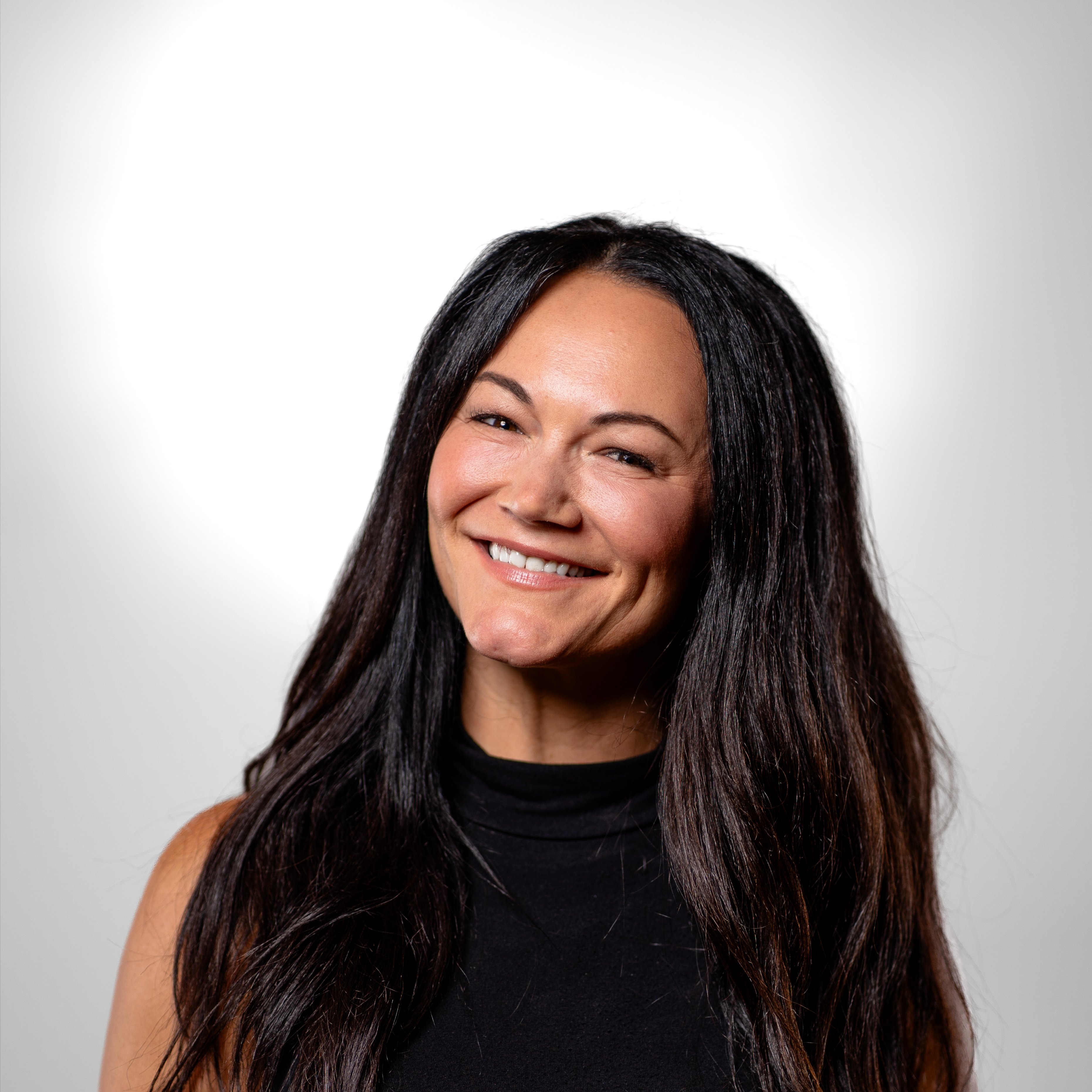
3 Beds
3 Baths
1,975 SqFt
3 Beds
3 Baths
1,975 SqFt
Open House
Sat Sep 27, 2:00pm - 4:00pm
Key Details
Property Type Single Family Home
Sub Type Detached
Listing Status Active
Purchase Type For Sale
Approx. Sqft 1975.97
Square Footage 1,975 sqft
Price per Sqft $303
Subdivision Montrose
MLS Listing ID A2254727
Style 2 Storey
Bedrooms 3
Full Baths 2
Half Baths 1
Year Built 2009
Lot Size 4,356 Sqft
Property Sub-Type Detached
Property Description
Location
State AB
County 0111
Community Park, Schools Nearby, Shopping Nearby, Sidewalks, Street Lights, Walking/Bike Paths
Zoning TND
Rooms
Basement Full, Unfinished
Interior
Interior Features Kitchen Island, Laminate Counters, Walk-In Closet(s)
Heating Central, Fireplace(s), Natural Gas
Cooling Central Air
Flooring Carpet, Hardwood, Tile
Fireplaces Number 1
Fireplaces Type Gas
Inclusions Shed in back yard
Laundry Laundry Room, Main Level
Exterior
Exterior Feature Storage
Parking Features Double Garage Attached
Garage Spaces 2.0
Fence Fenced
Community Features Park, Schools Nearby, Shopping Nearby, Sidewalks, Street Lights, Walking/Bike Paths
Roof Type Asphalt Shingle
Building
Lot Description Back Yard, Few Trees, Front Yard, Lawn, Rectangular Lot, Street Lighting
Dwelling Type House
Story Two
Foundation Poured Concrete
New Construction No
Others
Virtual Tour https://unbranded.youriguide.com/611_monteith_drive_high_river_ab/







