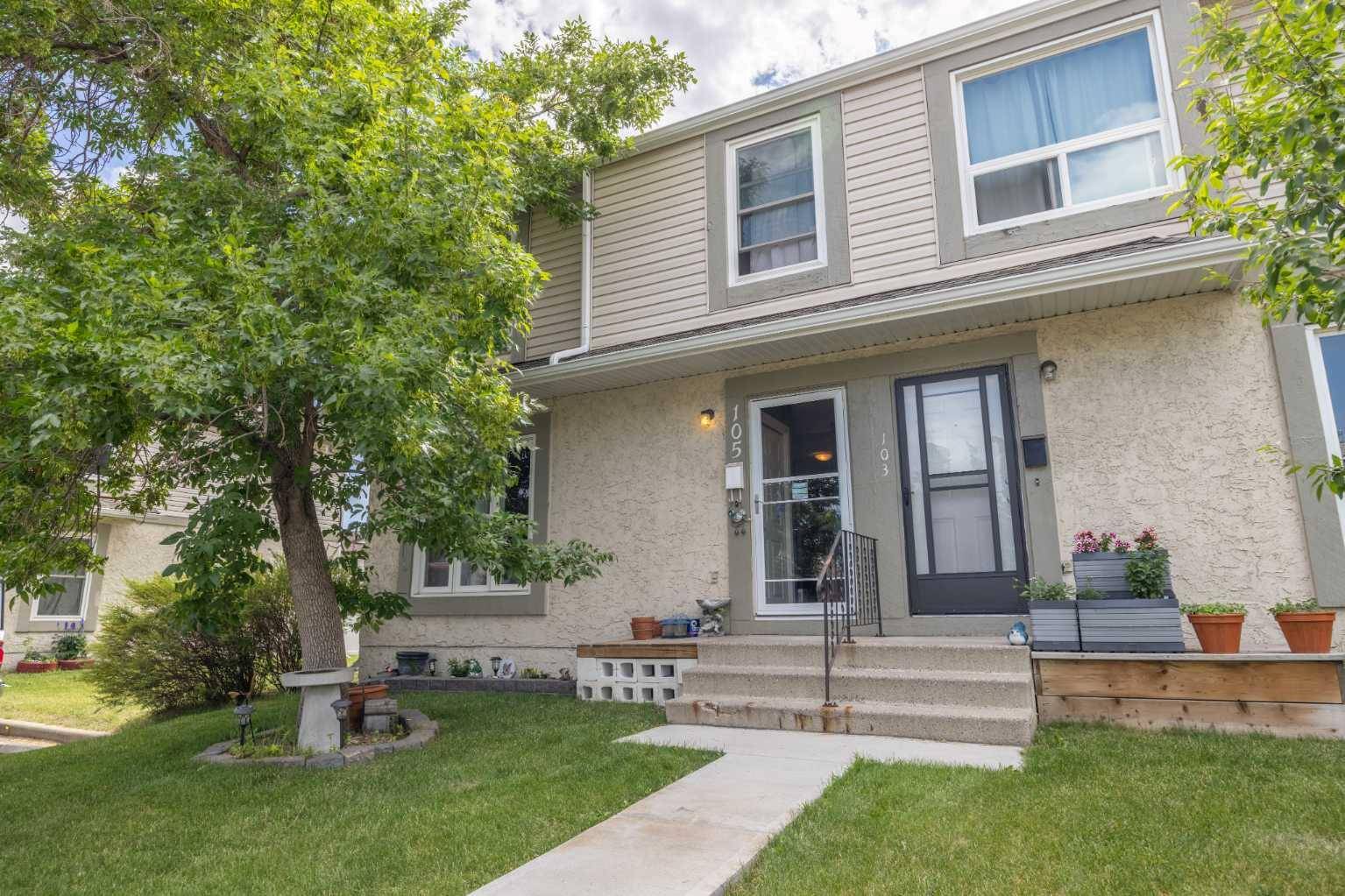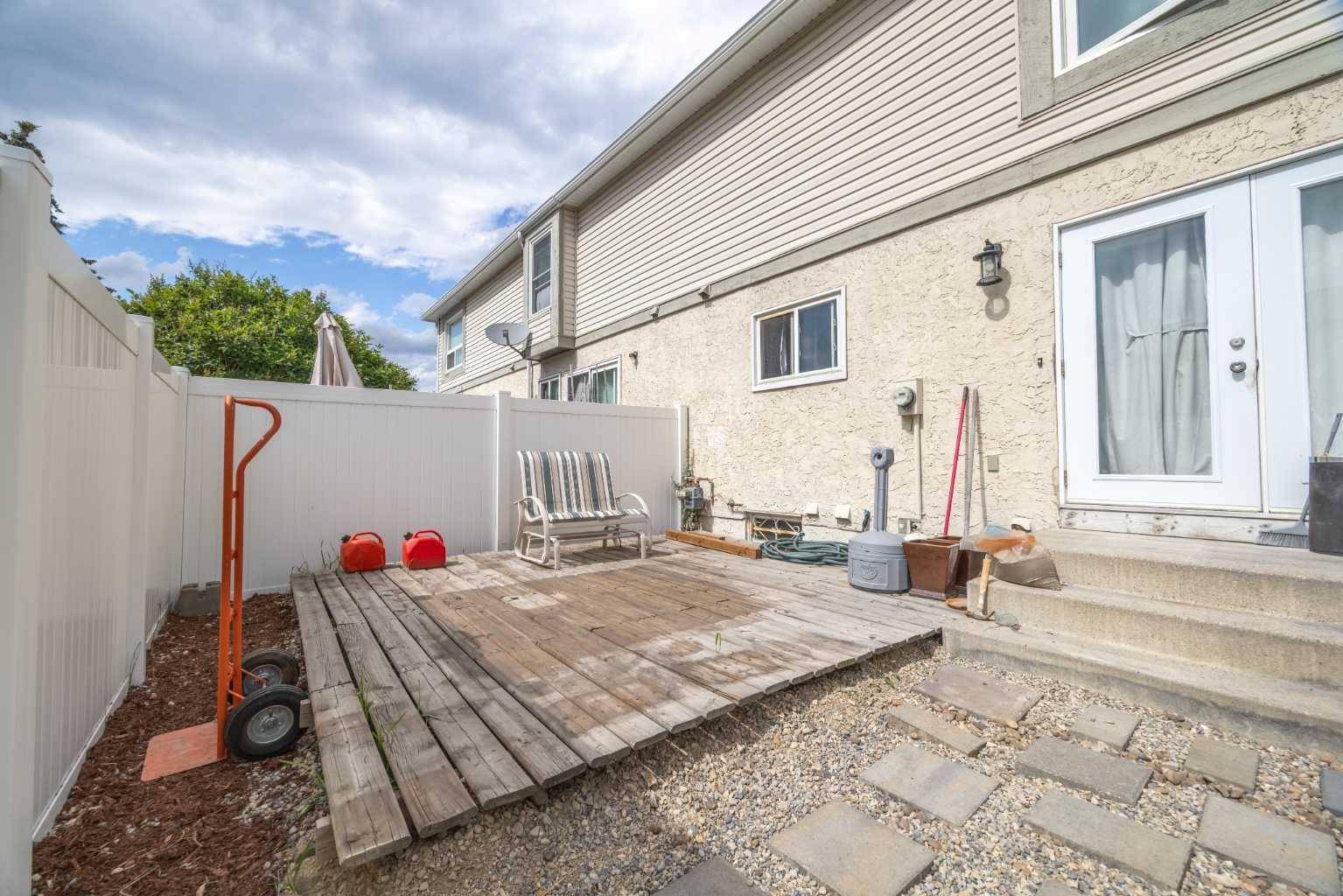3 Beds
2 Baths
1,164 SqFt
3 Beds
2 Baths
1,164 SqFt
OPEN HOUSE
Sun Jul 06, 1:00pm - 4:00pm
Key Details
Property Type Townhouse
Sub Type Row/Townhouse
Listing Status Active
Purchase Type For Sale
Square Footage 1,164 sqft
Price per Sqft $338
Subdivision Deer Run
MLS® Listing ID A2237259
Style 2 Storey
Bedrooms 3
Full Baths 1
Half Baths 1
Condo Fees $435/mo
Year Built 1981
Property Sub-Type Row/Townhouse
Property Description
Location
State AB
County Calgary
Area Cal Zone S
Zoning M-CG d45
Direction E
Rooms
Basement Full, Partially Finished
Interior
Interior Features Granite Counters, Separate Entrance, Storage, Vinyl Windows
Heating ENERGY STAR Qualified Equipment, Forced Air
Cooling Central Air, ENERGY STAR Qualified Equipment
Flooring Carpet, Laminate
Appliance Dishwasher, Electric Stove, Microwave Hood Fan, Refrigerator, Washer/Dryer
Laundry In Basement
Exterior
Exterior Feature Lighting, Playground, Private Entrance, Private Yard
Parking Features Parking Pad
Fence Fenced
Community Features Park, Playground, Schools Nearby, Shopping Nearby, Sidewalks, Street Lights, Walking/Bike Paths
Amenities Available Park, Parking, Playground, Snow Removal, Trash, Visitor Parking
Roof Type Asphalt Shingle
Porch Deck, Front Porch
Total Parking Spaces 1
Building
Lot Description Back Yard, Backs on to Park/Green Space, Front Yard, Landscaped, Lawn
Dwelling Type Triplex
Foundation Poured Concrete
Architectural Style 2 Storey
Level or Stories Two
Structure Type Concrete,Mixed,Stucco,Vinyl Siding,Wood Frame
Others
HOA Fee Include Common Area Maintenance,Insurance,Maintenance Grounds,Professional Management,Reserve Fund Contributions,Snow Removal,Trash
Restrictions None Known
Tax ID 101719131
Pets Allowed Restrictions, Yes






